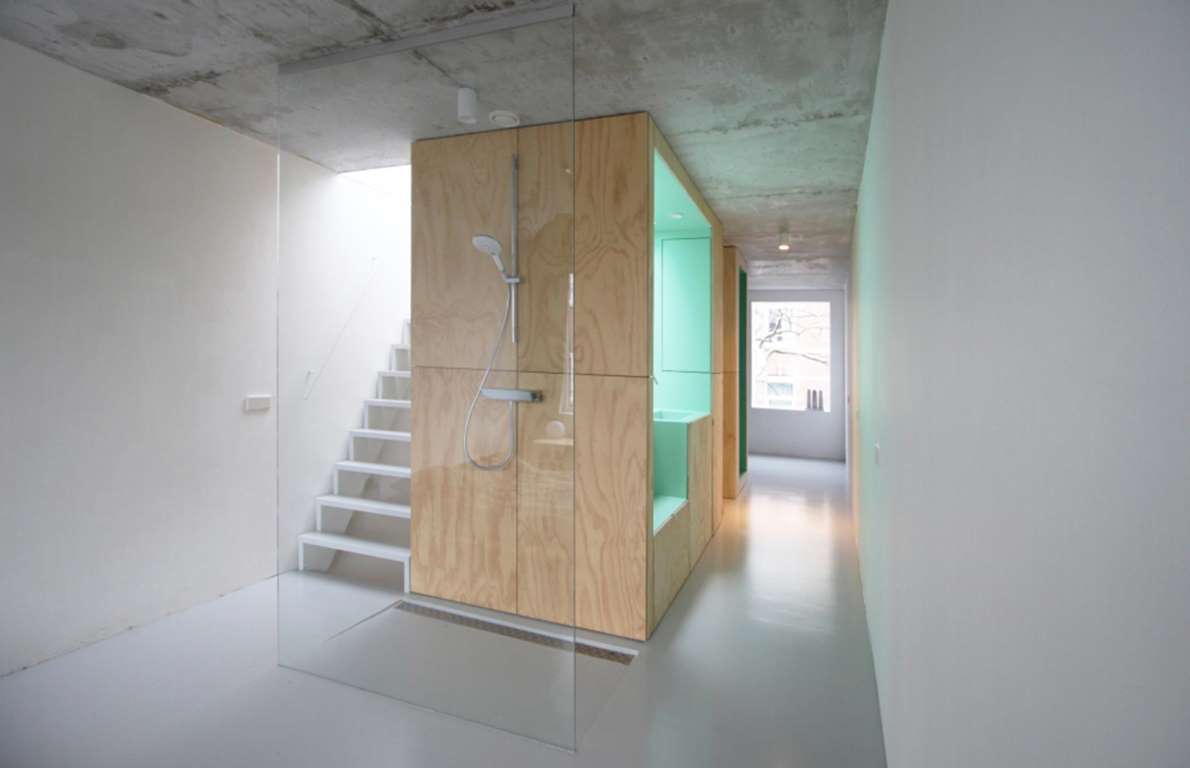
Skinnyscar, Rotterdam, the Netherlands
This three-story skinny house in Rotterdam was slotted into a 3.4 meter-wide gap between two traditional Dutch houses. The property’s blackened facade with patterned brickwork pays homage to the 19th- and 20th-century building styles found in the neighborhood and even incorporates two extended bay windows.
The master bedroom and bathroom are located on the third floor in an open-plan space that lacks partition walls and doors. A compact wooden structure contains a bath with a skylight above it, designed so occupants can bathe while watching passing birds and clouds.
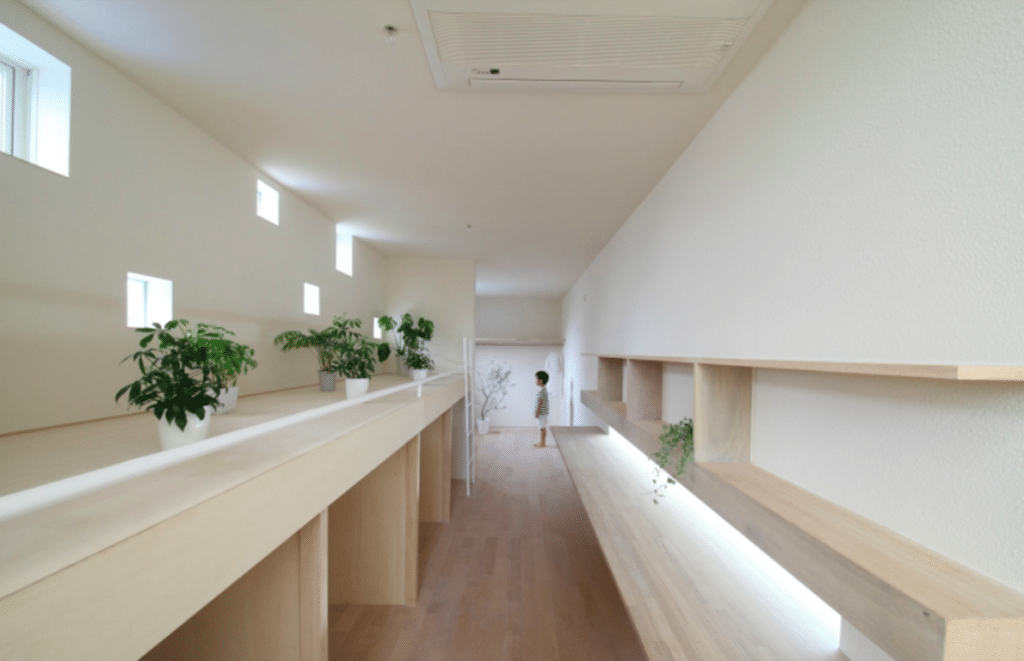
Imai House, Aichi Prefecture, Japan
This narrow house in the city of Okazaki in central Japan is just three meters wide, roughly half the width of its neighbors. Designed as a family home, it was built in 2013.
The structure contains a living room, kitchen, master bedroom and children’s bedroom, although each space has been designed to be multifunctional. The kitchen, for example, contains a bar that can be used as a dining table, desk, shelving unit or standard kitchen worktop.
While there’s no space for a garden, outside areas haven’t been forgotten thanks to the small roof terrace and inner courtyard.
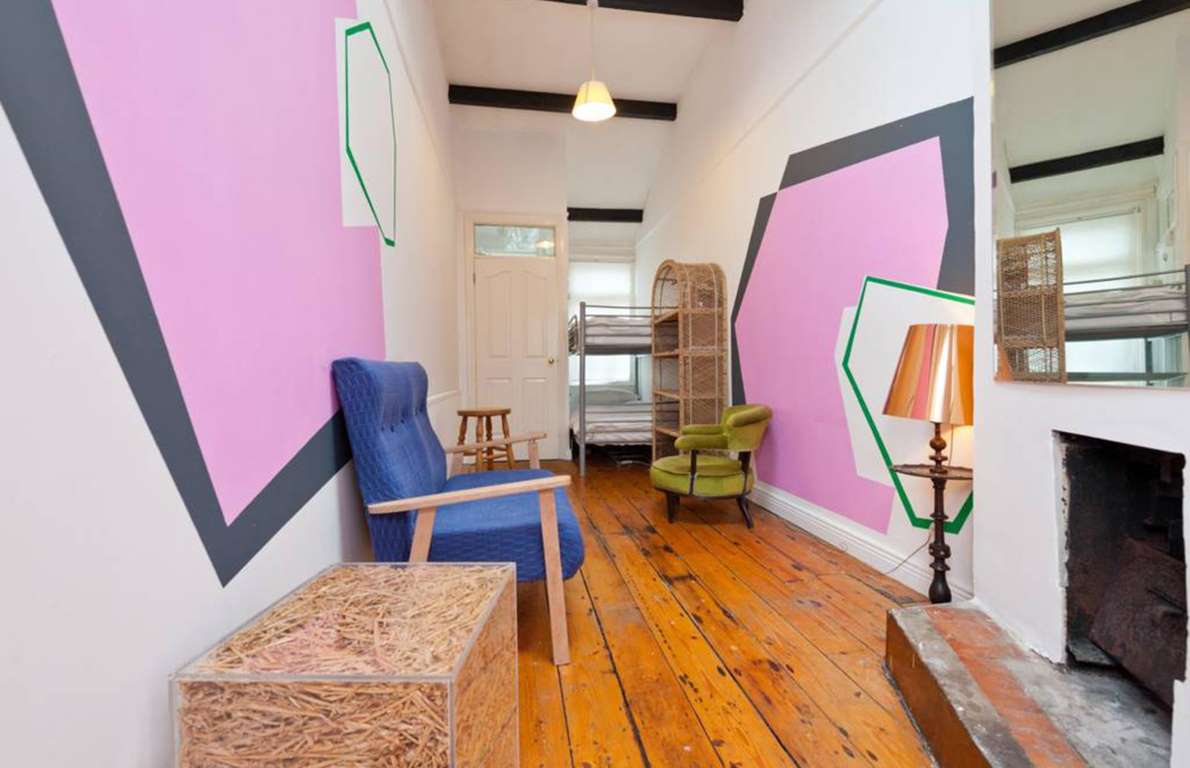
19a Long Lane, Dublin, Ireland
At 1.8 meters wide, 19a Long Lane has set a record for being the narrowest house in Ireland. The skinny house in Dublin was built to fill a pedestrian lane in the early 20th century and has since become a tourist attraction, with travelers from around the world booking to spend a couple of nights at the property via Airbnb.
This skinny Irish house contains a small bathroom that takes up half its width, a kitchen and a narrow ‘communal’ room with a bunk bed and chairs, where guests are welcome to sit around a cozy fire.
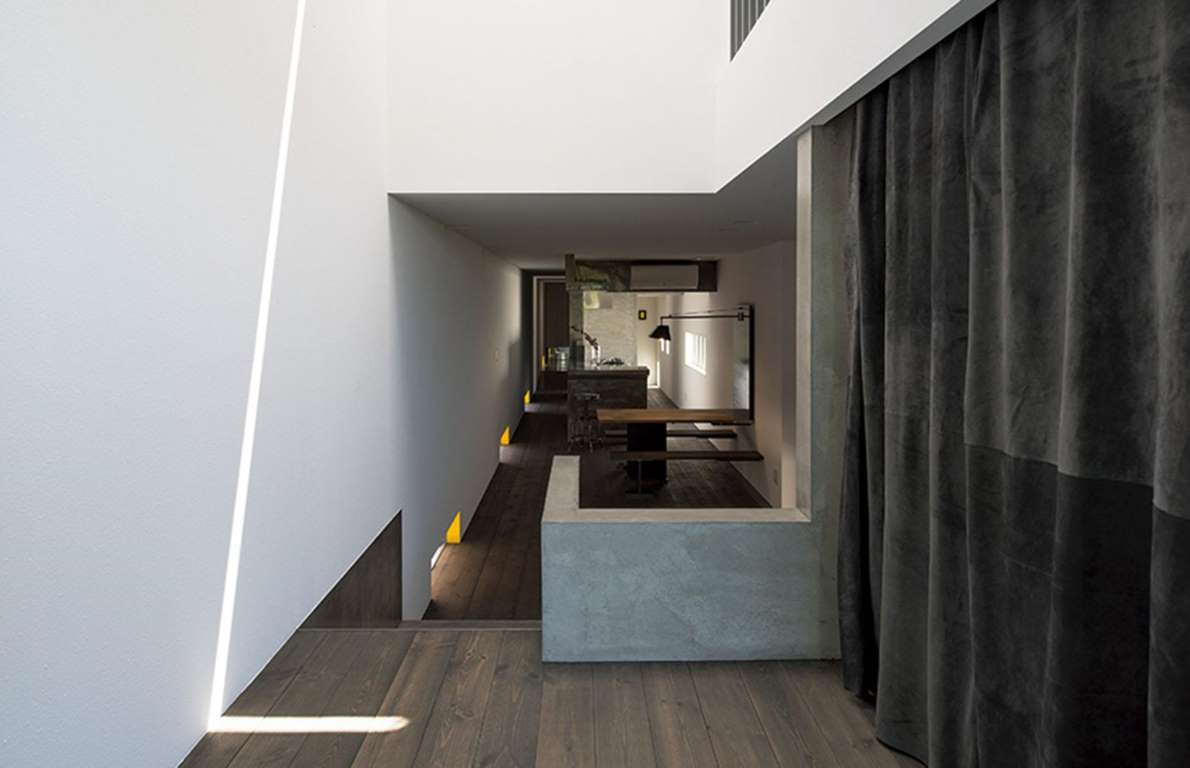
Promenade House, Shiga, Japan
This house in Shiga, Japan, east of the city of Kyoto, is a mere 2.7 meters wide. But what it lacks in width it makes up for with its 27-meter-long floors.
An open-plan living room and kitchen features double-height ceilings and space-saving integrated furnishings made out of concrete, wood and steel. Bedrooms and a bathroom are located on the second floor and can be accessed by a narrow staircase at the front of the property.
Designers chose curtains instead of doors to divide rooms, as these can be opened up when necessary to create larger spaces.
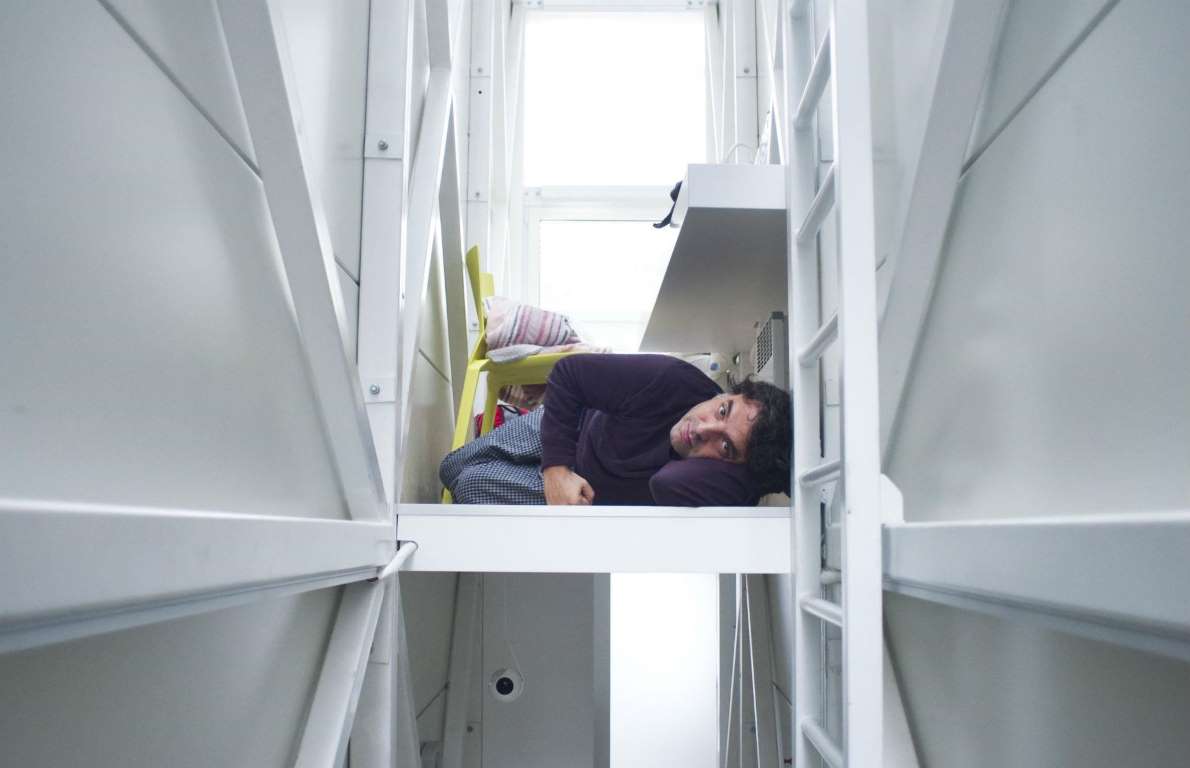
Keret House, Warsaw, Poland
At just 1.2 meters wide, the Keret House in Warsaw, Poland is the world’s narrowest house. Architect Jakub Szczesny squeezed the structure into a small crevice between two pre-existing buildings in order to provide an efficient space for traveling writers to stay in while visiting the city.
This lean house is accessed via a set of stairs that leads guests up to a first-floor kitchen, bathroom and lounge area. A ladder is then used to climb up to the sleeping quarters, which contains a single bed, desk and chair.





























