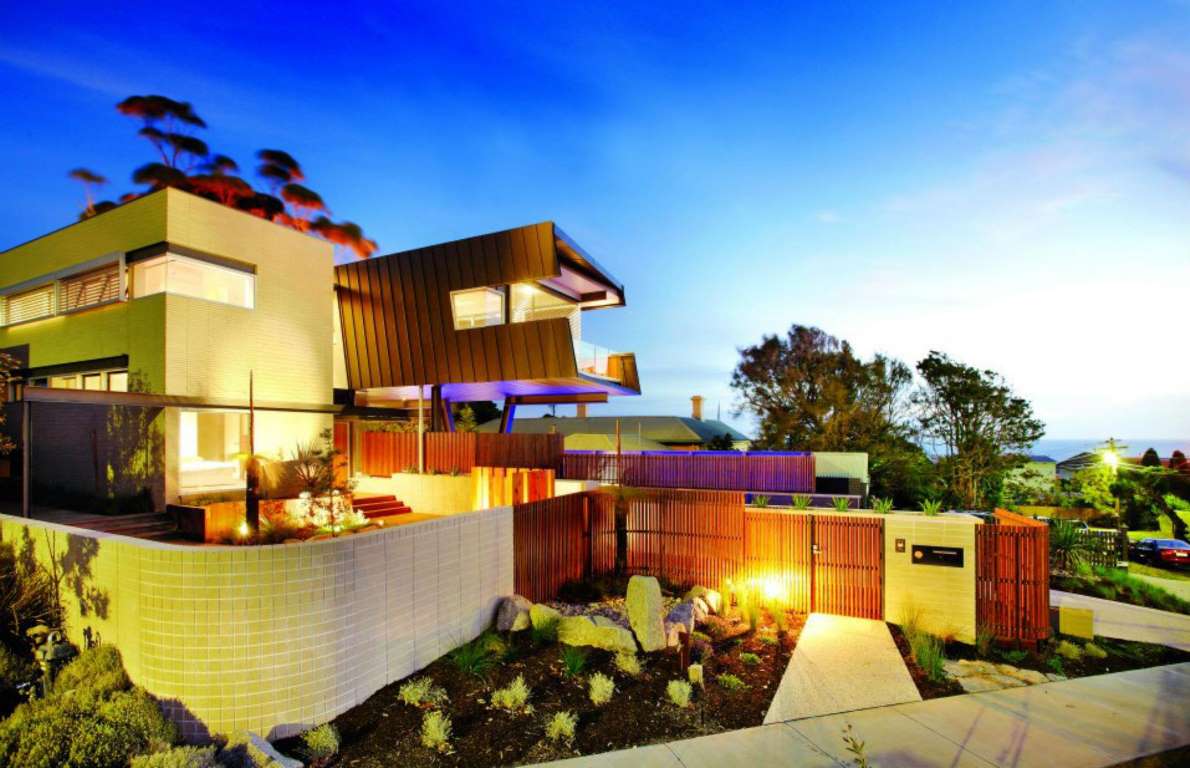
The Beaumaris House, Melbourne, Australia
The Beaumaris House, an eco home in Melbourne, enjoys a seaside location with 270-degree views of Port Phillip Bay. However, the property’s lofty setting provided a dilemma for the architects.
To enable residents to make the most of the view, while still adhering to Environmentally Sustainable Design principles, they split the building into two parts: a south-facing, cantilevered living part and a north-facing bedroom part.
The south zone was clad in recyclable, sunlight-reflecting zinc, while the north section was built to include two stories, with first-floor bridges joining the two elements. The adjoining roof was designed to control the amount of heat and light entering both parts of the property.
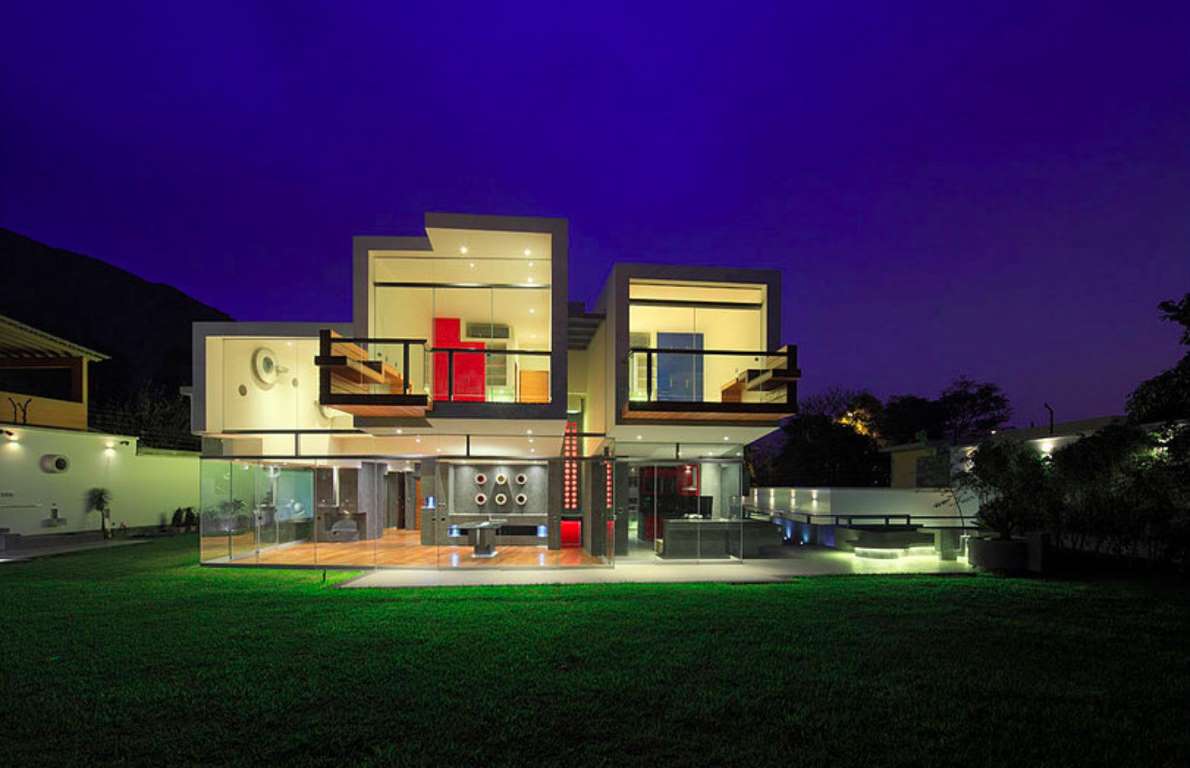
Casa Para Siempre, Lima, Peru
Casa Para Siempre, meaning “A House Forever”, was commissioned by a young couple who wanted to create a property in which they could live for the long haul. A unique concept for the structure was dreamed up by the architects: they imagined that they had found a large ancestral rock on the site that a home could be carved into
The metaphor of the rock led to the installation of striking, built-in furniture made from dark stone, both inside and outside the property.The blocky steps leading up to the house continue the theme and so do the sleek, granite-esque walls and surfaces inside.
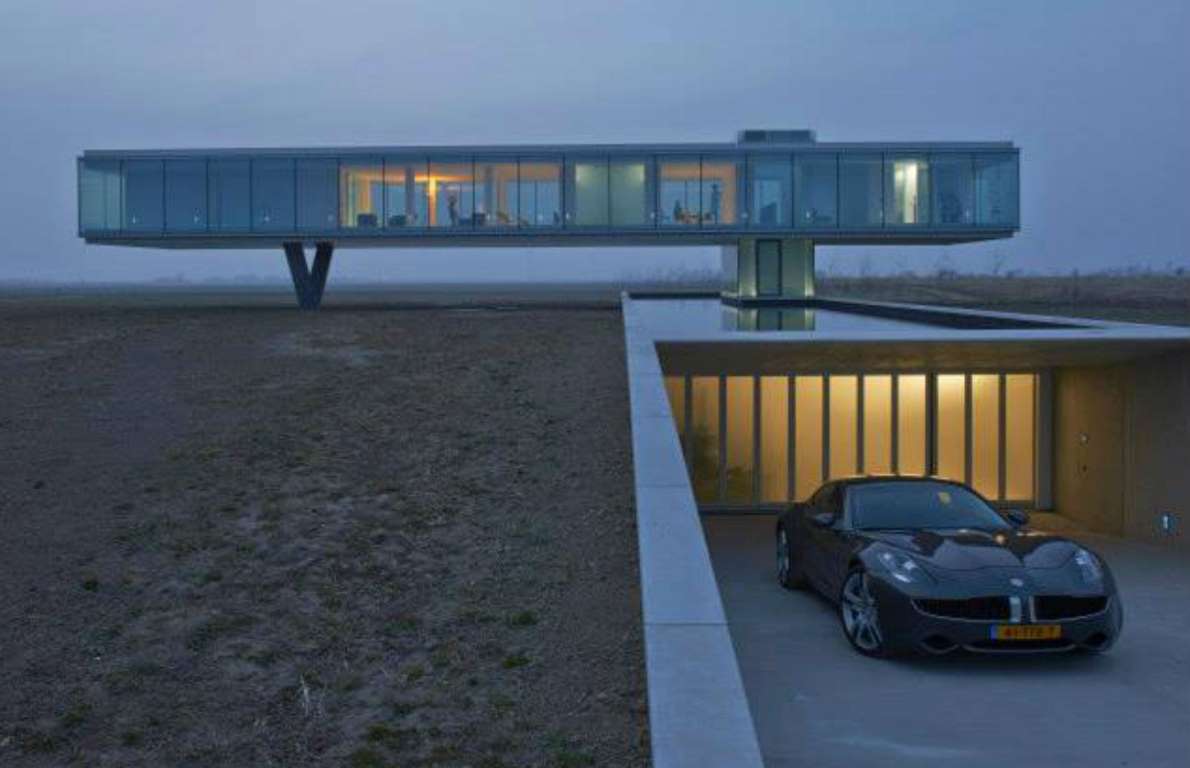
Villa Kogelhof, Noord-Beveland, the Netherlands
Like something out of a James Bond film, the futuristic Villa Kogelhof sits on a 60-acre estate surrounded by more than 70,000 trees and a large pond.
The villa is impressively self-sufficient, helpful given its location in a protected ecological area. It generates its own energy, heats its own water and recycles its own rubbish thanks to a number of innovative building elements.
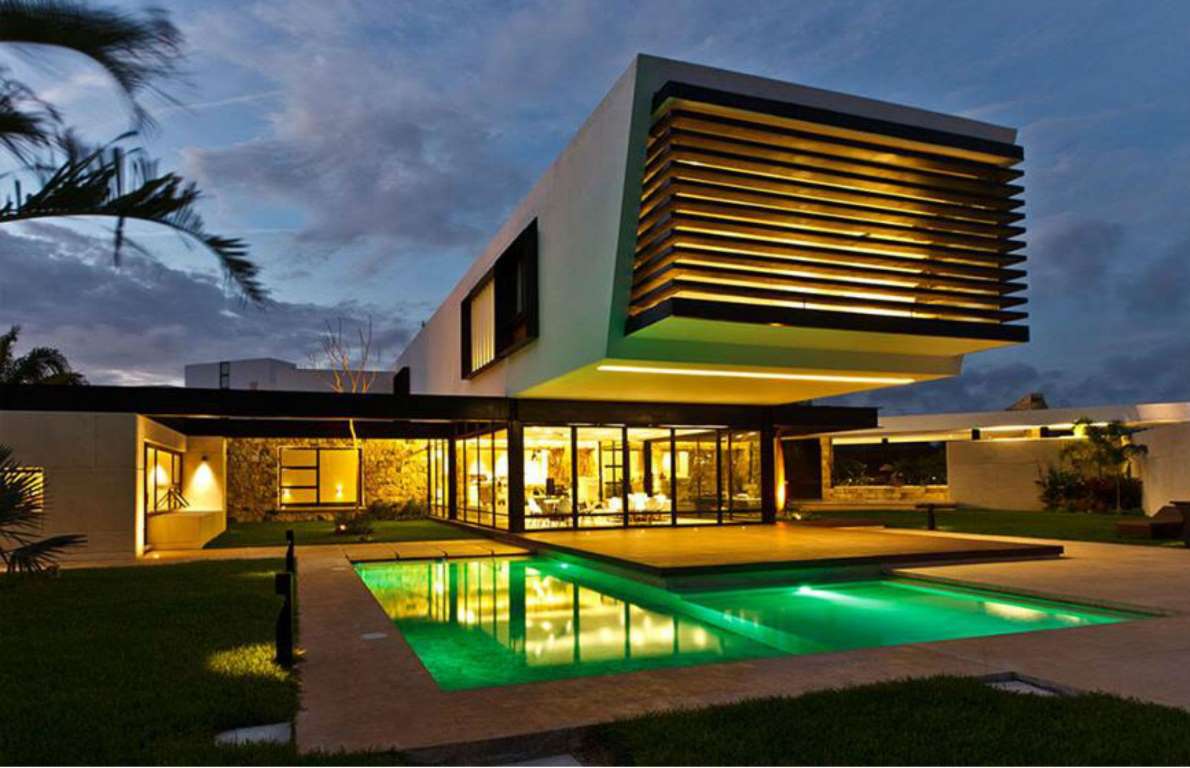
Temozon House, Temozon, Mexico
Temozon House is a true head-turner. The architect’s intent was to create an environment in which the indoors and the outdoors merged seamlessly together, with glorious views in place of opaque walls.
In the center of the L-shaped property, there’s a garden, with floor-to-ceiling windows helping to break down barriers between the exterior and interiors. Outside, there’s also a luxurious pool to relax in.
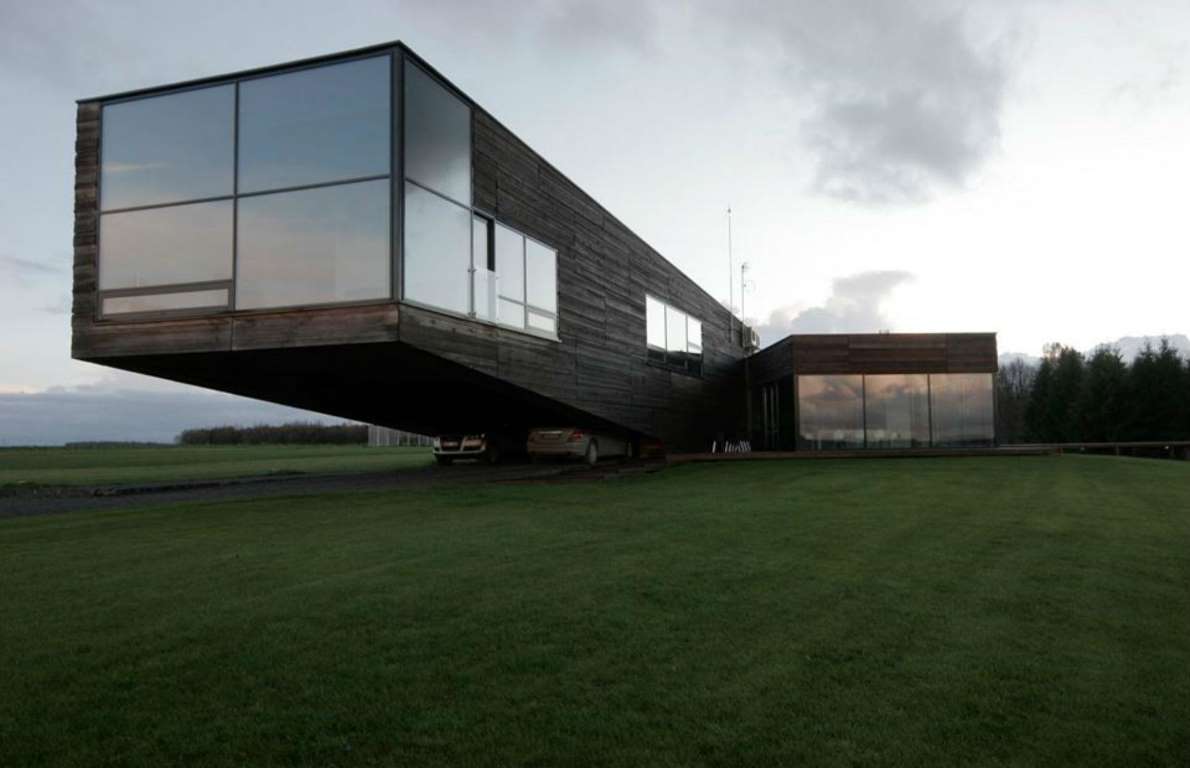
The Utriai Residence, Klaipeda, Lithuania
This futuristic house was built for a couple, one of whom, unsurprisingly, is a design student – and this dramatic property is certainly not your average family home.
Built on a slope, it was inspired by Noah’s Ark, and was intended to be a quiet place where the family could escape from the city. The property – built from wood, glass, reinforced concrete and a long steel frame – may have been born from a biblical story, but plenty of modern ideas went into updating it.
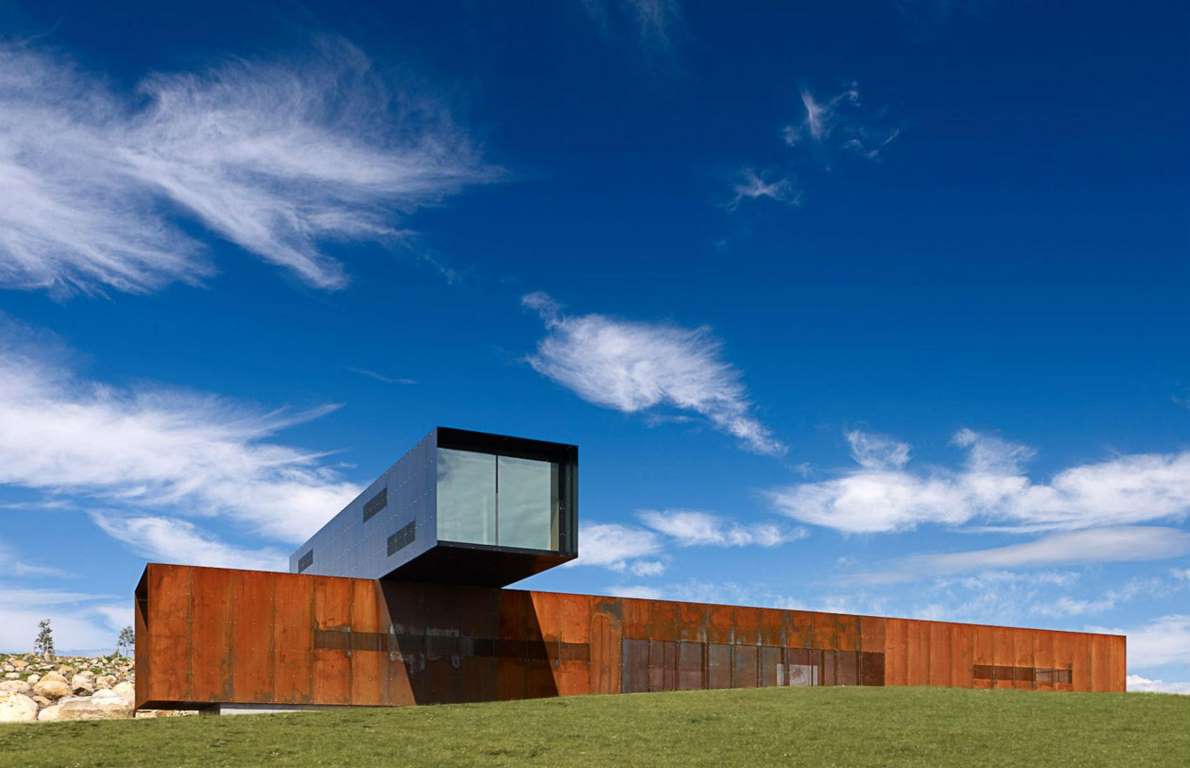
The View Hill House, Yarra Valley, Australia
Resembling enormous Jenga blocks, the View Hill House is an ambitious feat of architecture. It is set on a mound in the middle of a 79-acre vineyard in Australia’s Yarra Valley.





























