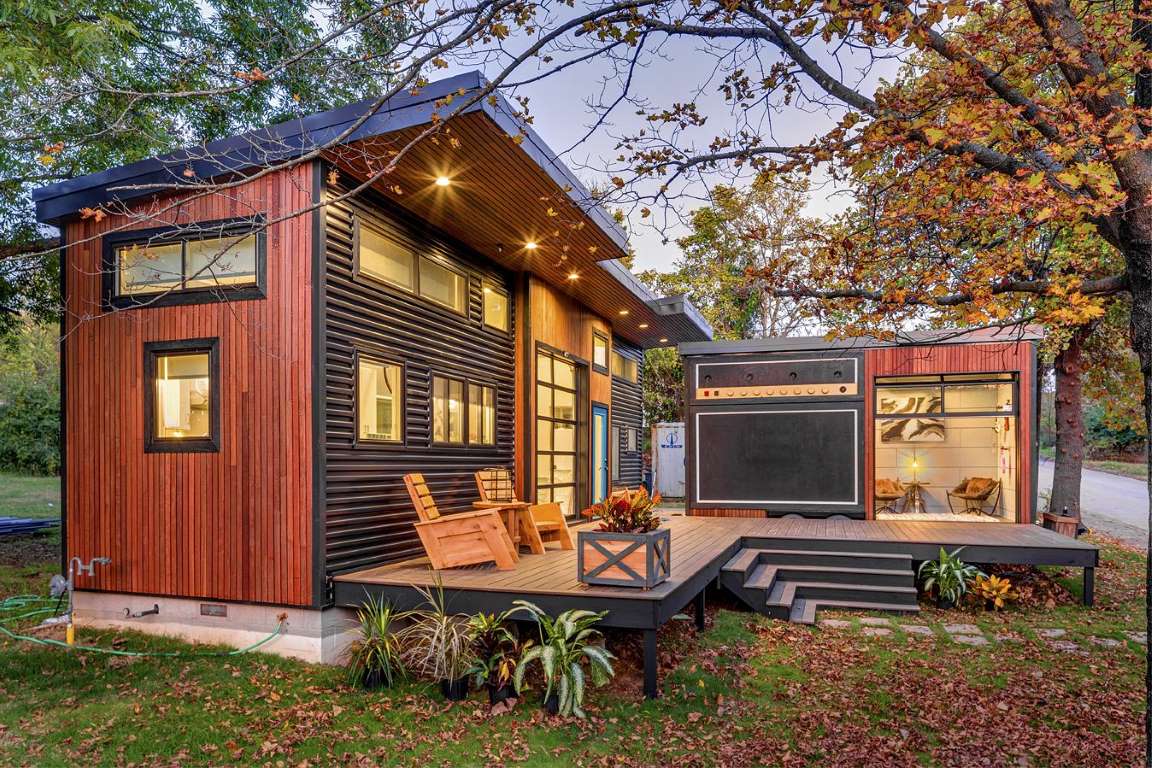
Working Amp House
The best thing about this 400-square-foot home in Fayetteville, Arkansas, isn’t the main house, it’s the attached 120-square-foot trailer that both looks and functions as a giant amplifier.
This was the brainchild of Trans-Siberian Orchestra’s electric violinist Asha Mevlana, who enlisted the help of designer Brian Crabb, among others, to build the adjoining L-shaped structure for her to play outdoor concerts at home and on the road.
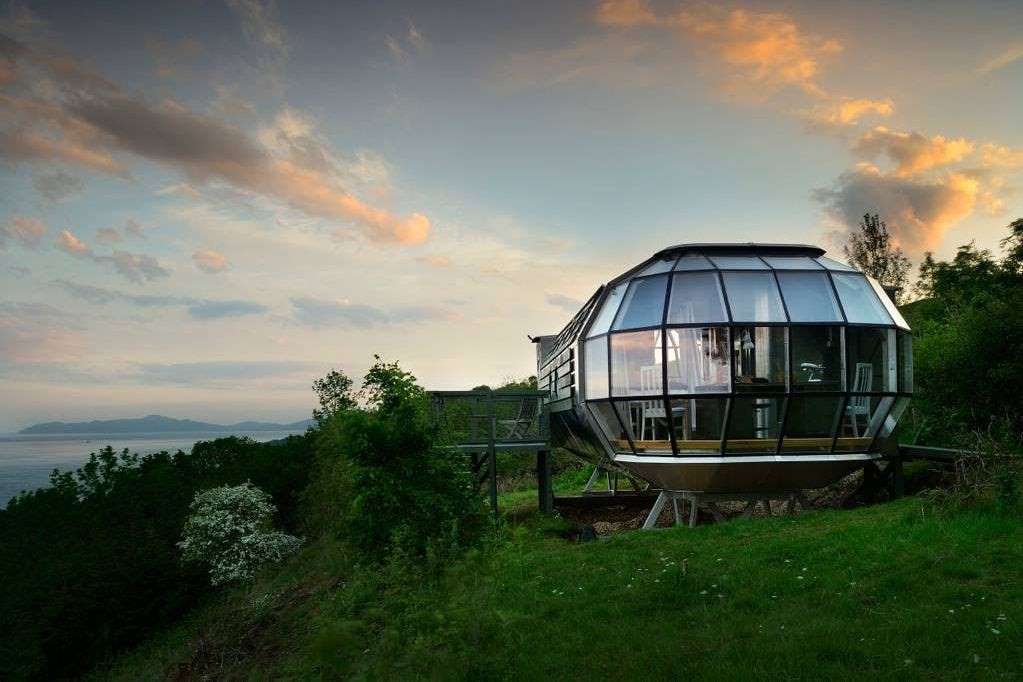
AIRSHIP 002
Built using recycled heavy-duty aluminum and stainless steel, the appropriately named Airship 002 is a spacecraft-esque dwelling that sits on a 4-acre plot of land by the Scottish coast.
Roderick James Architects designed the 420-square-foot home to include a wood stove, sleeper sofa, compost toilet, stargazing ceiling portholes, a rooftop rainwater collection system, and a wooden deck.
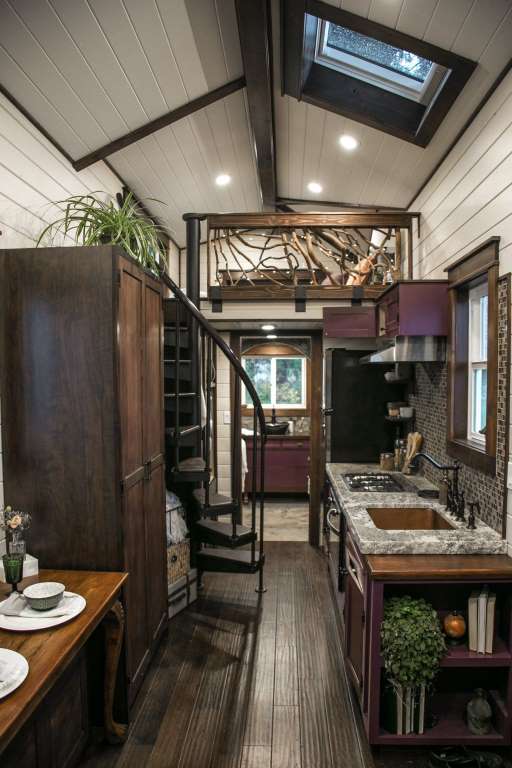
Tudor House
Say you want something timeless from your tiny home rather than something modern or retro-futurist — this miniature Tudor-style home from Tiny Heirloom may be just the thing.
In addition to hickory hardwood floors, granite countertops, copper clawfoot tub, and timbered exterior walls, the 220-square-foot home also boasts a spiral staircase leading to its bedroom loft and skylight.
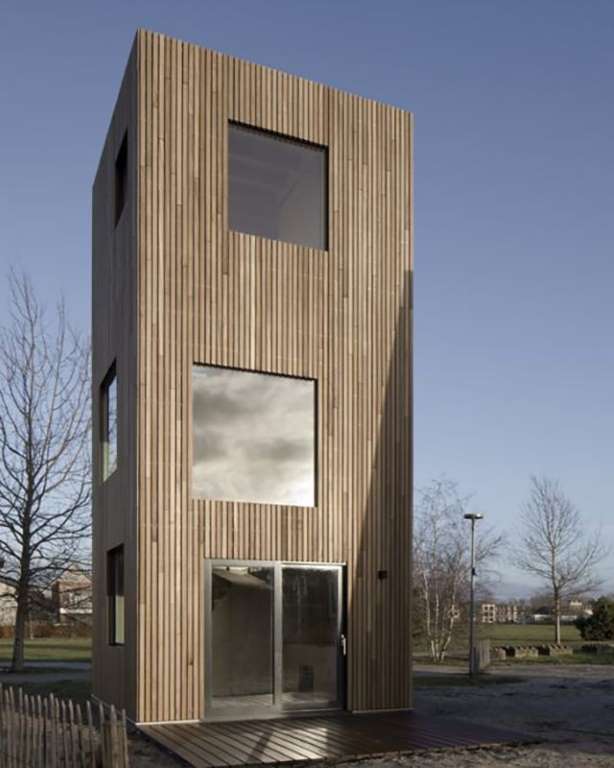
The Slim Fit
The Slim Fit is only tiny going by horizontal space, as this micro-home from Dutch architecture firm Ana Rocha spreads its 538 square feet of floor space across three levels. The high ceilings and vertical hardwood exterior accentuate the unique design, while each floor is neatly confined in 176 square feet.
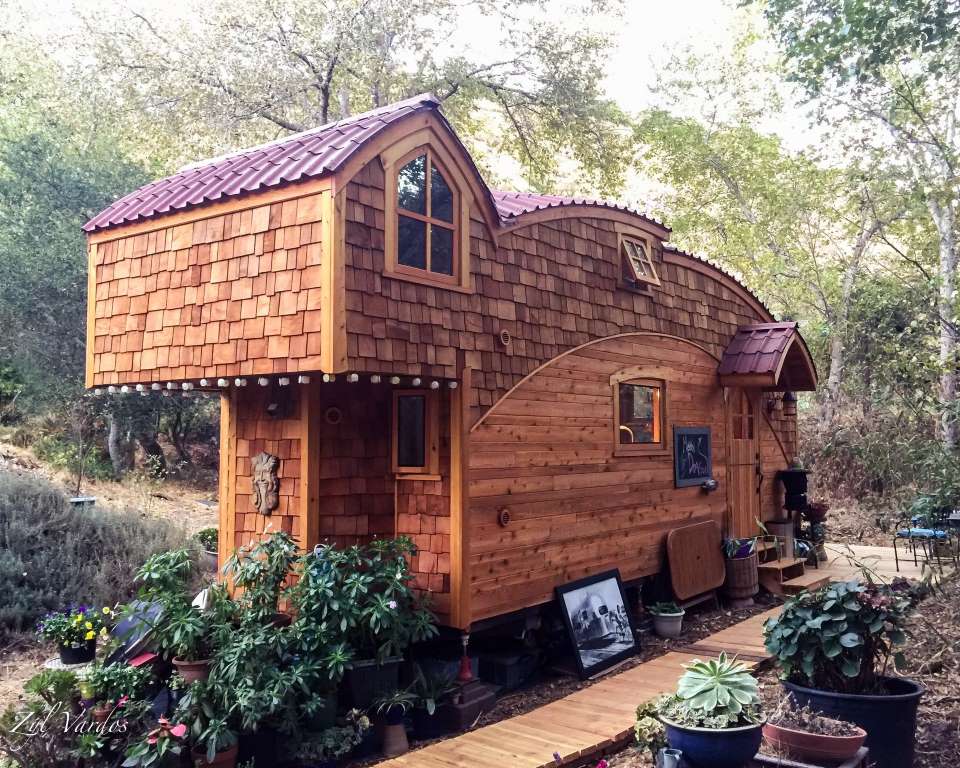
Moon Dragon
Olympia, Washington, resident and small-living specialist Zyl Vardos built this evocatively named tiny house in 2016 using Dutch-style doors, mahogany ply walls, cork floors, large sleeping loft, full kitchen and a curved shape reminiscent of a Hobbit home or other fairy tale dwelling.
Originally priced at $96,000, the Moon Dragon house design was unavailable for order at the time of this writing.
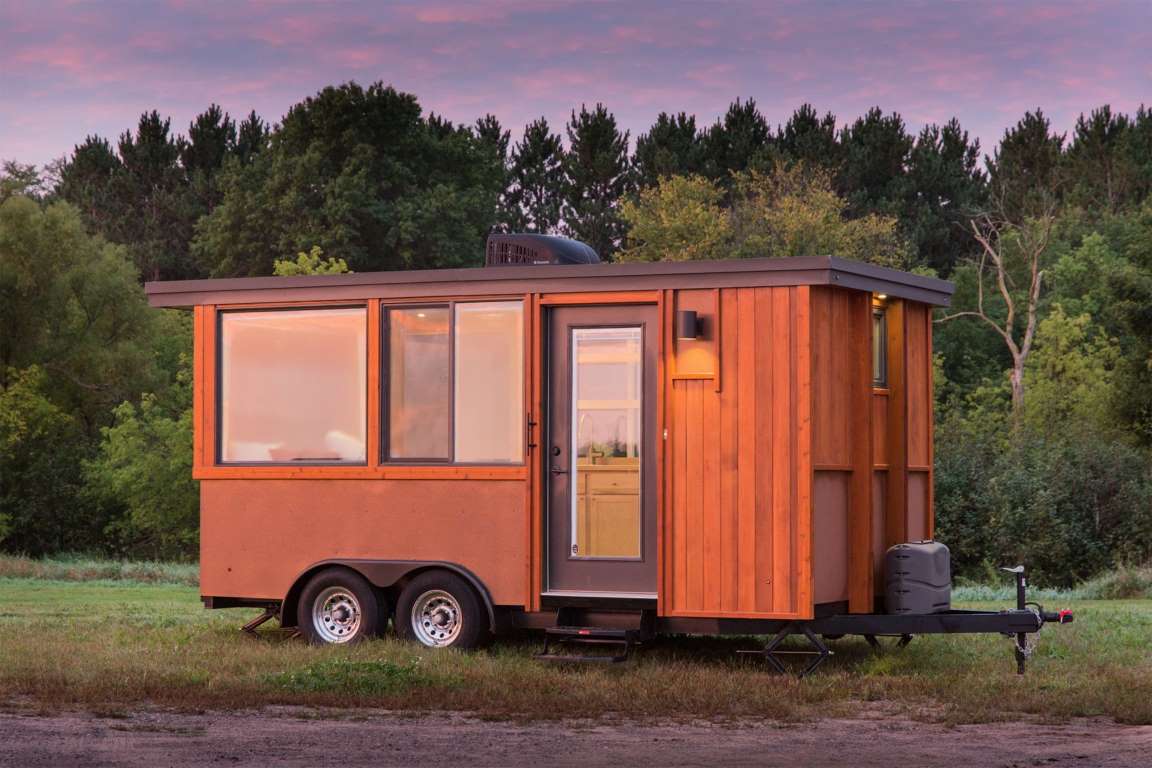
Escape Homes’ Vista
Introduced in 2016, this modernist design quickly became a bestseller for the Wisconsin-based contractor Escape Homes, which has been building well-equipped tiny homes and delivering them directly to customers for roughly 25 years.
The 175-square-foot Vista sells for $48,600 and comes with pre-finished cedar siding and panoramic windows on the outside, hardwood flooring and optional kitchen range on the inside, and recycled cell foam insulation to help lodgers withstand any weather conditions.
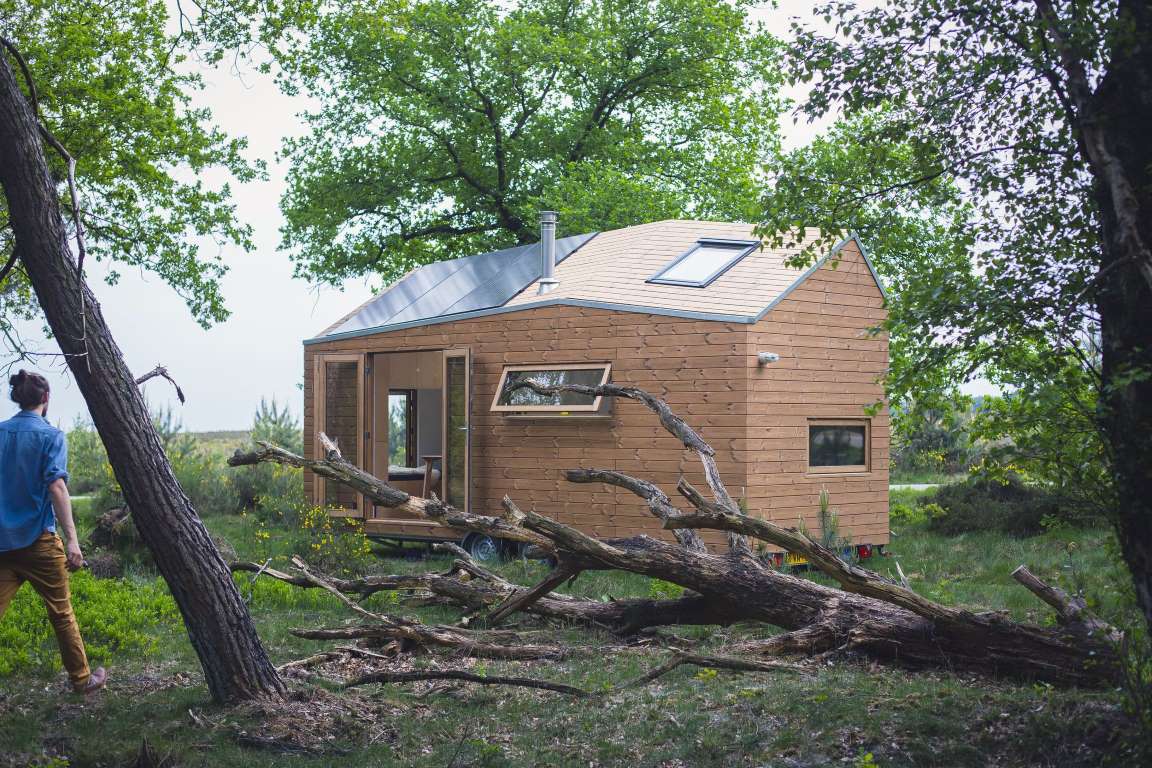
Walden Studio
Author Henry David Thoreau wrote his masterwork “Walden” based on the time he spent living in isolation at a cramped cabin in Massachusetts, and this 182-square-foot tiny home aims to evoke that same sense of peace and solitude in the context of this modern trend.
The first home of its kind to be legally placed by a municipality in the Netherlands, it was built by the Dutch tiny-housing “pioneer” Marjolein Jonker with numerous skylights and nooks to accommodate storage space alongside the kitchen, bedroom, and dining areas.
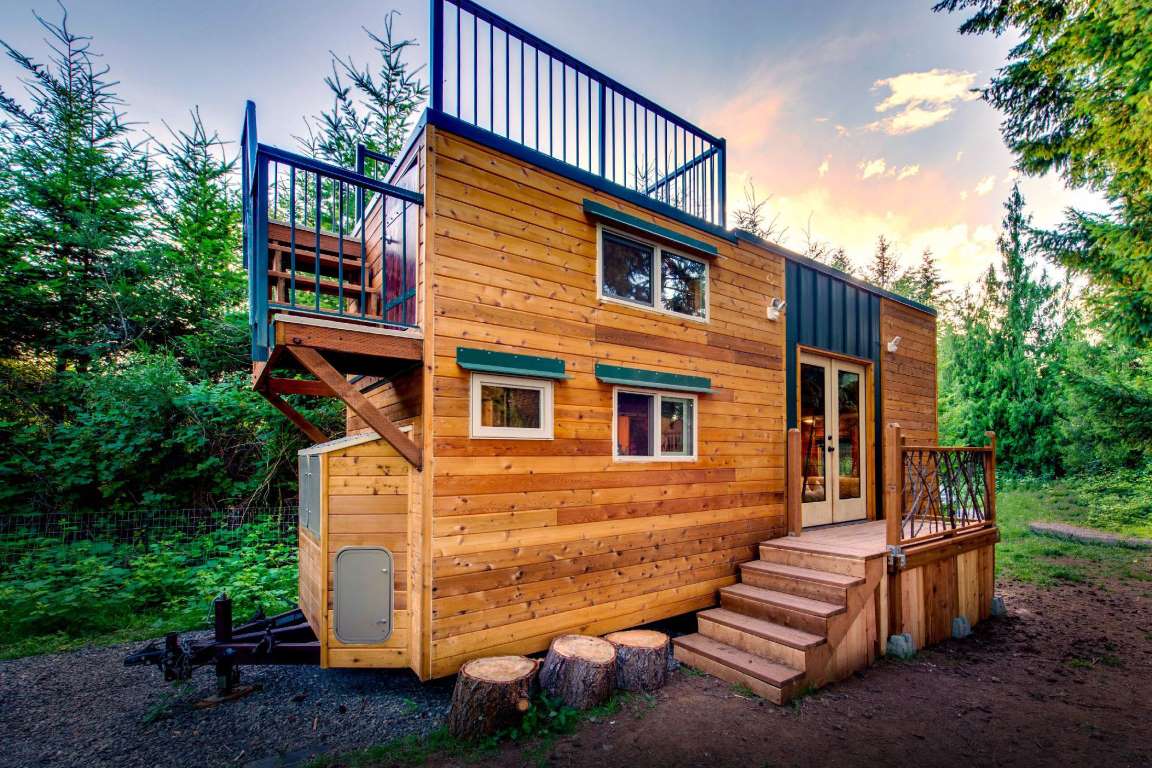
Basecamp
Tina and Luke Orlando, the husband-and-wife team behind Oregon-based Backcountry Tiny Homes, design and build custom trailer-ready abodes for pet owners and off-grid adventurers alike, including their 200-square-foot Basecamp model.
There are built-in kennels and food bowls for dogs as well as a sliding gate to section off the sleeping area, plus eco-friendly features like a rainwater collection system, solar rooftop panels, and composting toilet. Pricing for the model ranges from $32,600 for just the home and trailer to $66,500 for full furnishings and appliances.
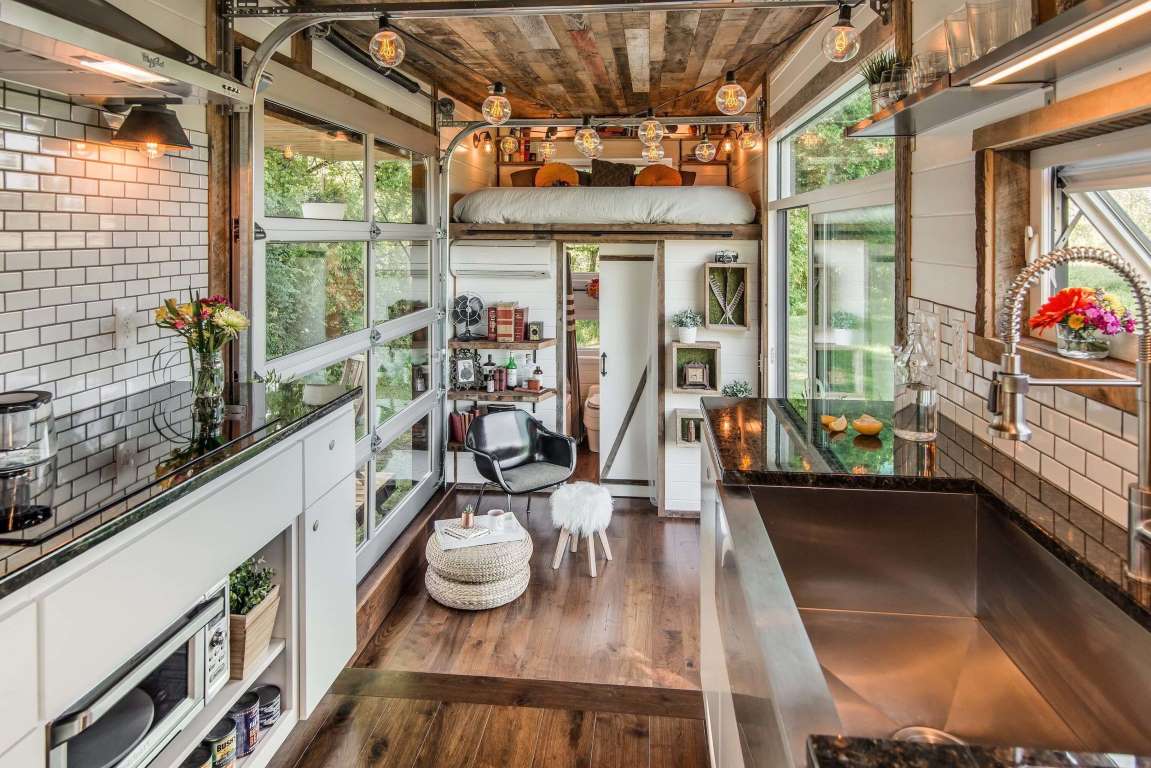
Alpha Tiny House
This flagship design from Nashville’s New Frontier Tiny Homes is a backcountry home base tailor-made for the age of Instagram, with subway-tiled walls, farmhouse-style kitchen fixtures, distressed wood furnishings, Edison light bulbs, and even a cedar-floored fold-out deck.
Clever design elements — like a dining table stored under the step-up kitchen or a jacuzzi tub in the bathroom — make the 240-square-foot residence feel like much more.





























