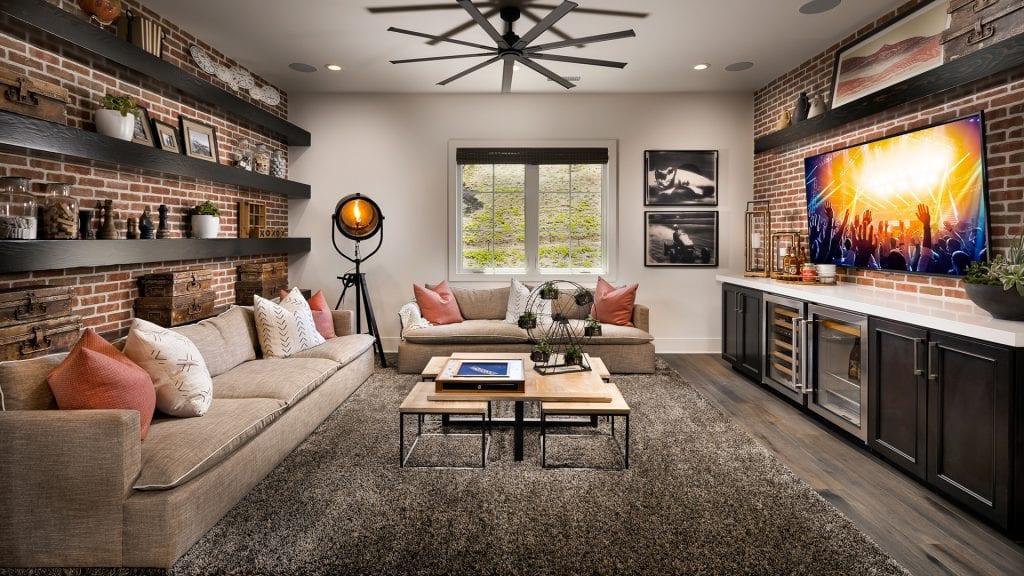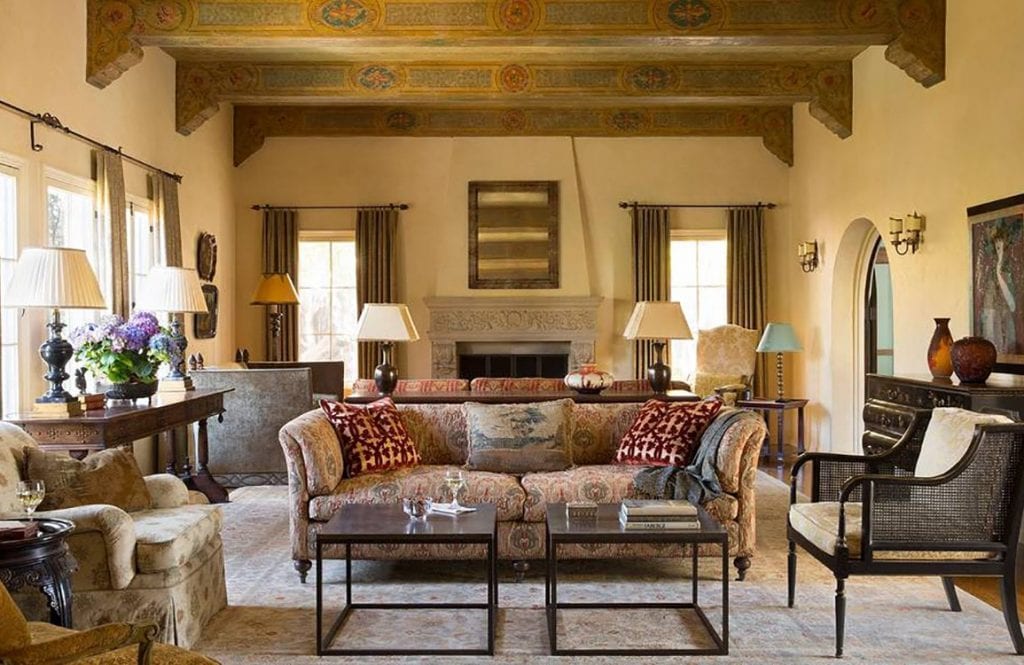Since Spanish Colonial architecture was built across such a large geographic area with varying indigenous populations, the style has some regional distinctions as well. “Despite sharing the same Spanish cultural traditions and building techniques, the Southeast and Southwest had markedly different stylistic responses, based upon their specific geography and indigenous cultures,” Andrew says.

Even with these regional differences, Spanish Colonial homes share several distinct characteristics. The structures are built with very thick walls, typically white stucco over adobe brick or stone (which helped keep the houses cool), and have a limited number of small window openings; in early homes these tiny windows didn’t have glass, just holes with wood shutters that opened and closed.
These homes are often L-shaped, with a central or side courtyard (a key feature of Spanish-style homes). Andrew points out that sometimes, the homes were a series of single rooms built onto the previous one with no internal hallway—as a result, colonists built “long, narrow external porches, called the corredor or portale, that lined the side-yard or courtyard,” he says.

One of the most recognizable features is the red, barrel tile roof, which was low-pitched. In the Southwest, homes often have completely flat roofs with castle-like parapets lining the perimeter. Wooden doors accent the light stucco exterior walls and are sometimes arched, mimicked by arched doorways inside the homes.
The interiors of Spanish Colonial homes innately have a casual, warm feel to them, since the raw adobe walls may not be covered with plaster or accented with trim, and wooden beams often serve as structural support along the ceilings.





























