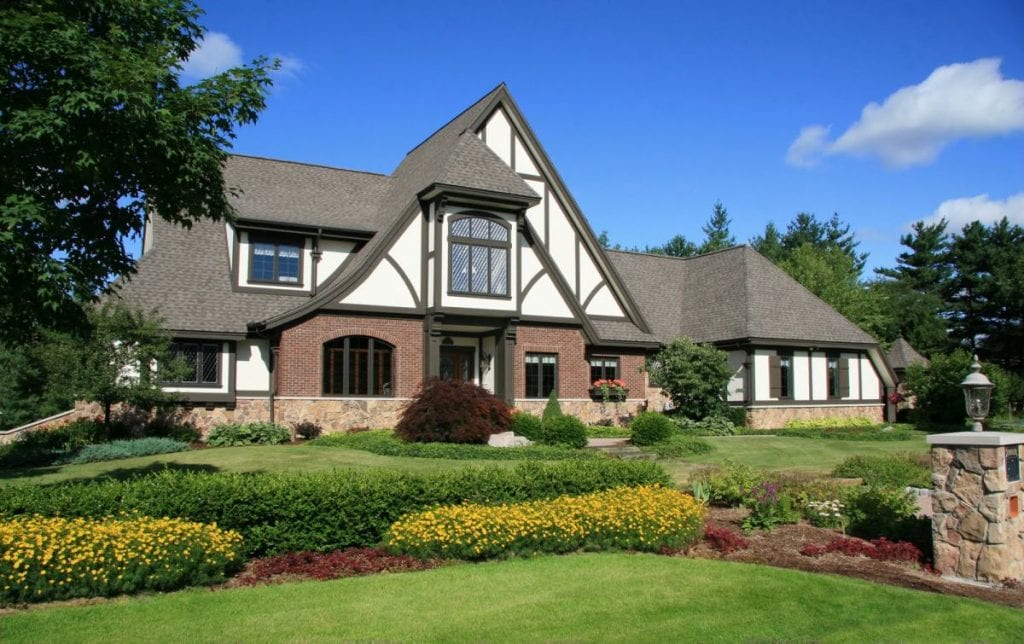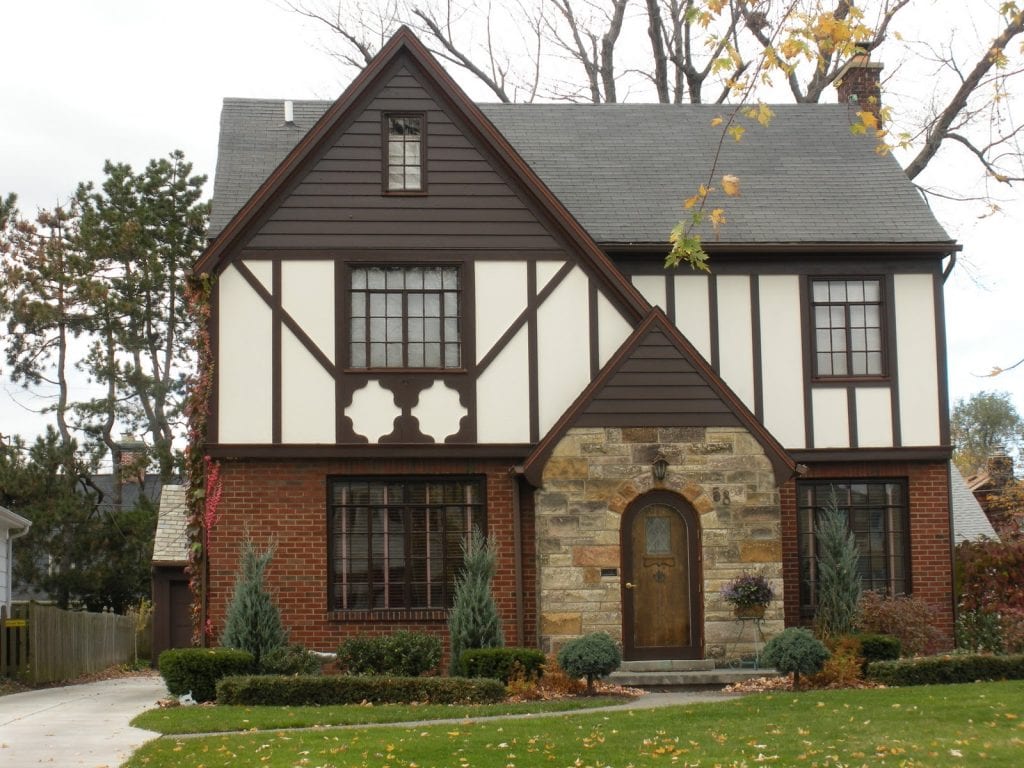“These houses, with their myriad materials, solid masonry, elaborate forms, and decorations were expensive to build and mostly appeared in wealthy suburbs,” Peter says.
They were even nicknamed “Stockbroker’s Tudors” in reference to owners who gained their wealth during the booming 1920s.

As I said before, you don’t have to be an expert to recognize this concept because these unique features perfectly describe the Tudor-style: they have a steeply pitched roof, often with multiple overlapping, front-facing gables (the triangular portion of the roof) of varying heights.
The majority of their exteriors are brick, but they’re accented (often in those triangular gables) with decorative half-timbering: essentially a mock frame of thin boards with stucco or stone filling in the spaces between the boards.
Windows are tall and narrow with multiple panes—sometimes rectangular, sometimes diamond-shaped. Large groupings of windows are common, and occasionally there are picturesque floating bay windows called oriel windows on the first or second story.

Though often not in the center of the house, the front door is still a significant architectural feature on Tudor homes. They typically have a round arch at the top and tend to be bordered by a contrasting stone that stands out against the brick walls.
Finally, Tudor chimneys are another notable element where the details stand out: They often have decorative chimney pots, a stone or metal extension at the top of the brick chimney.
The complexity of building this house was quite large and it prevented the regular builder from allowing one. Due to this fact, Tudor-style homes were considered simply amazing after World War II, when people focused more on building new things.





























